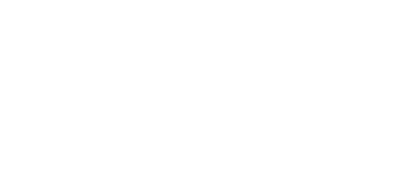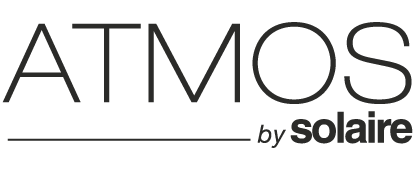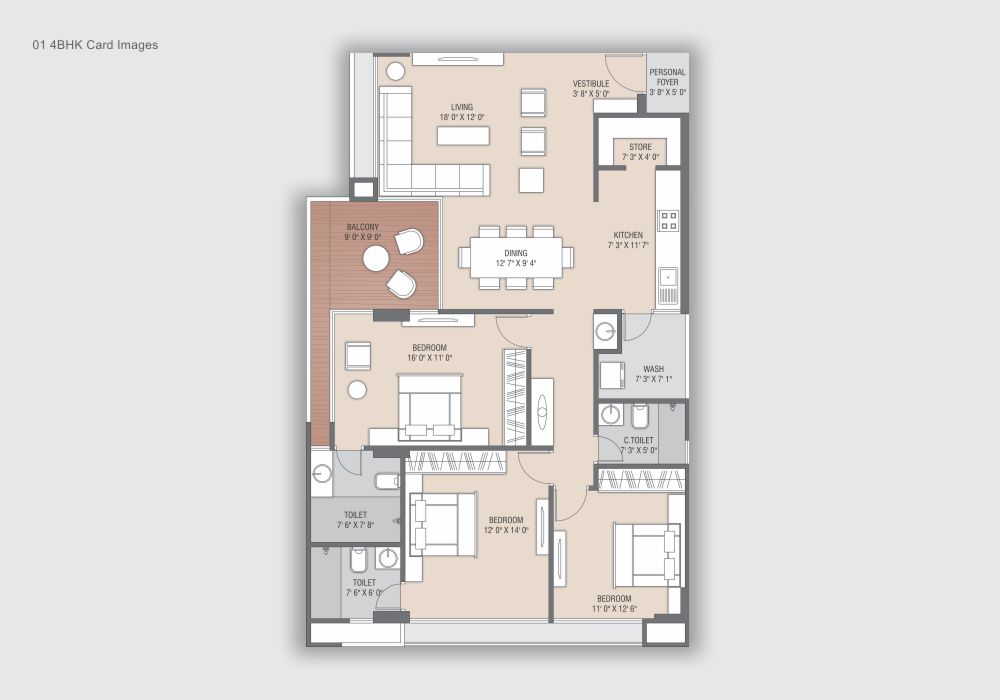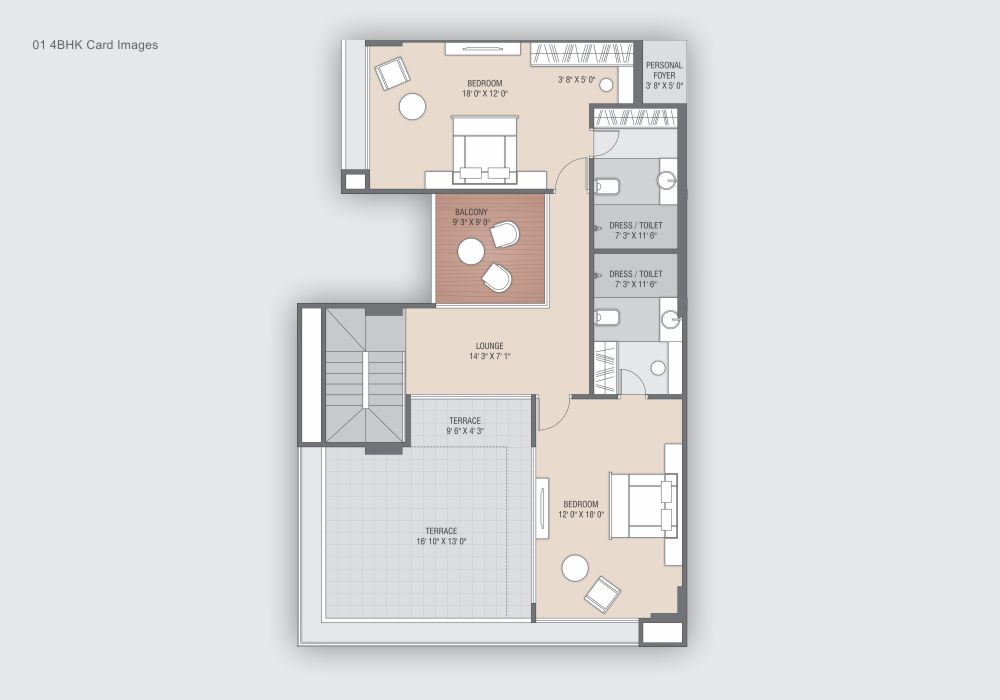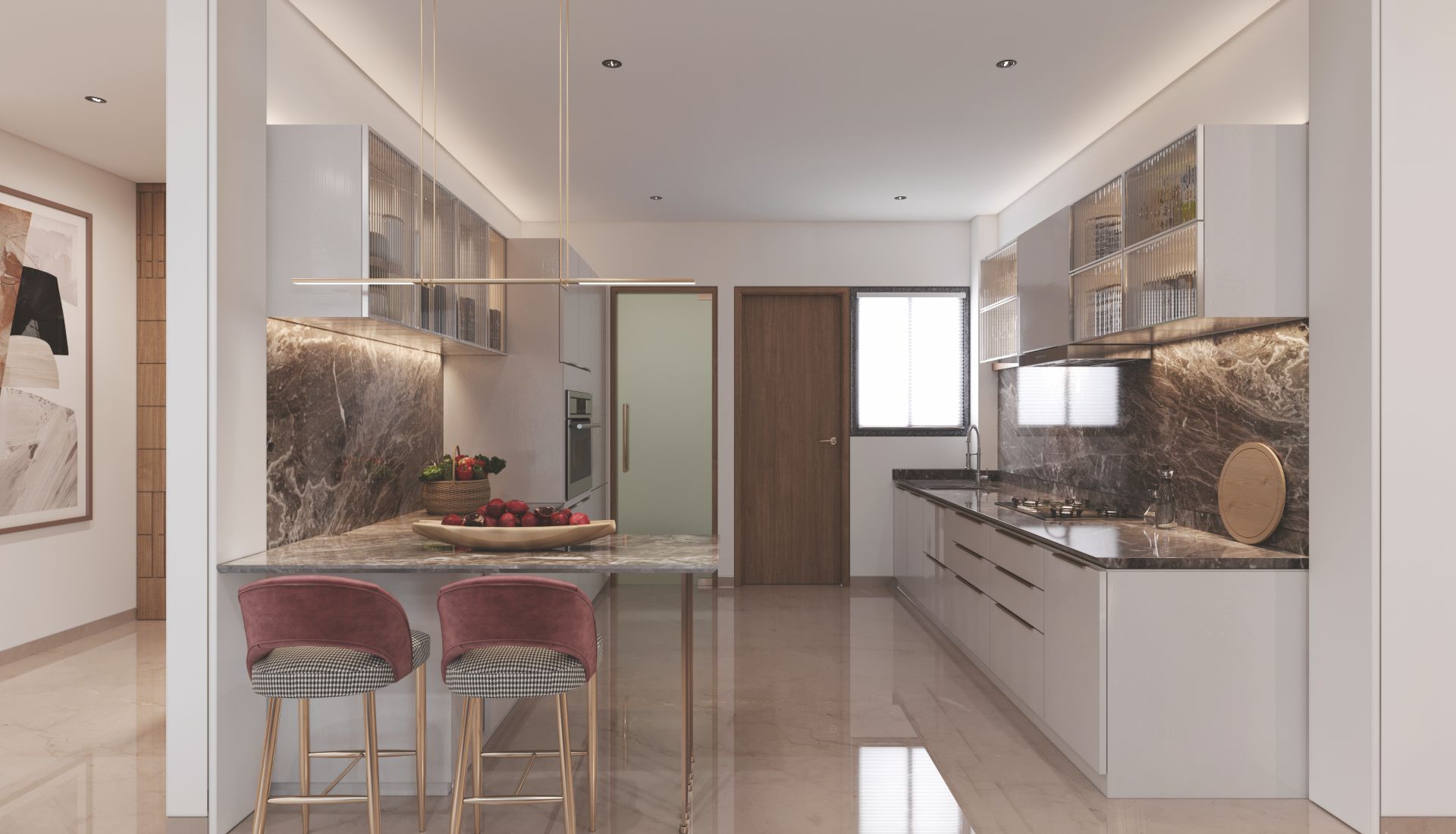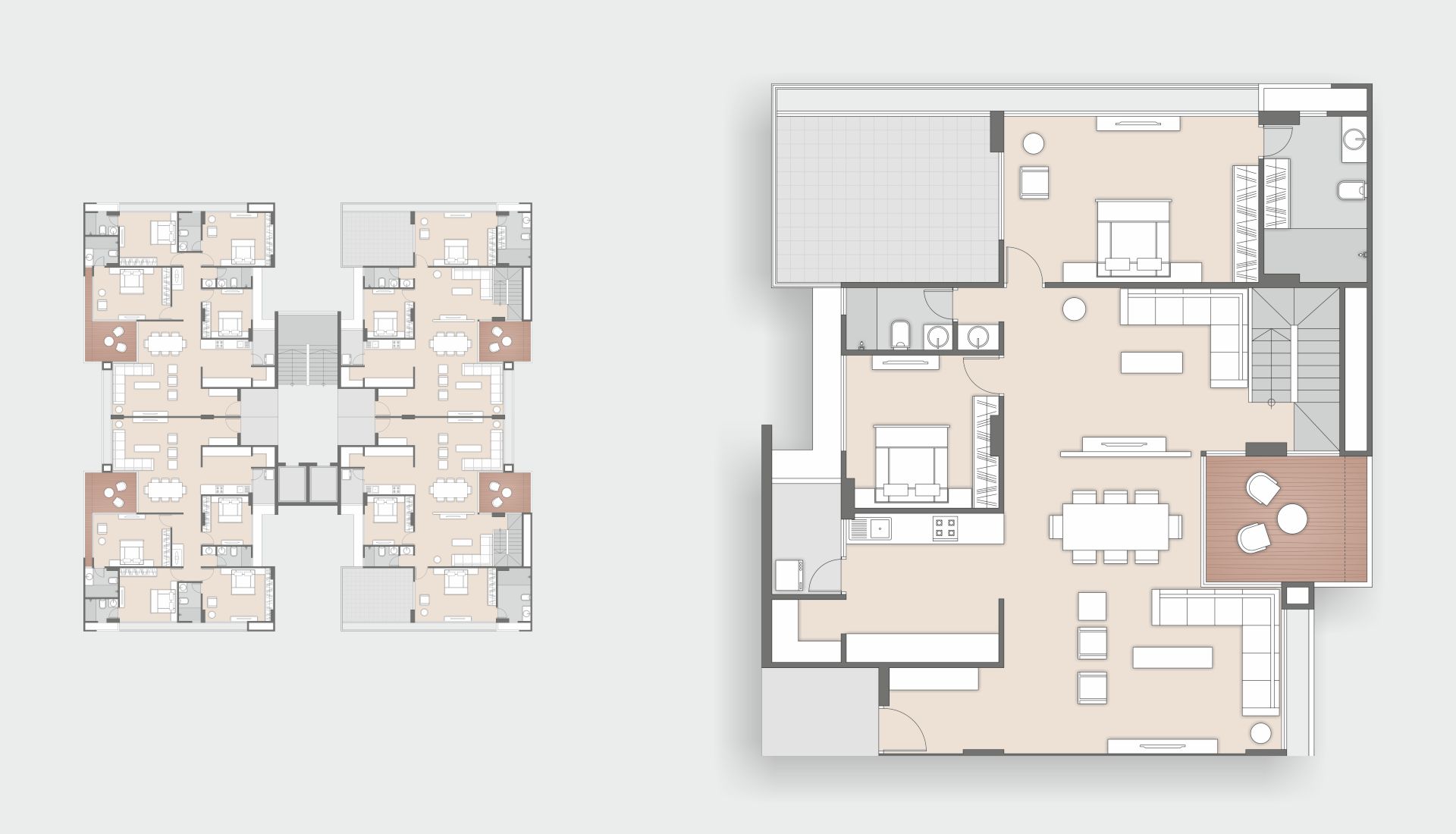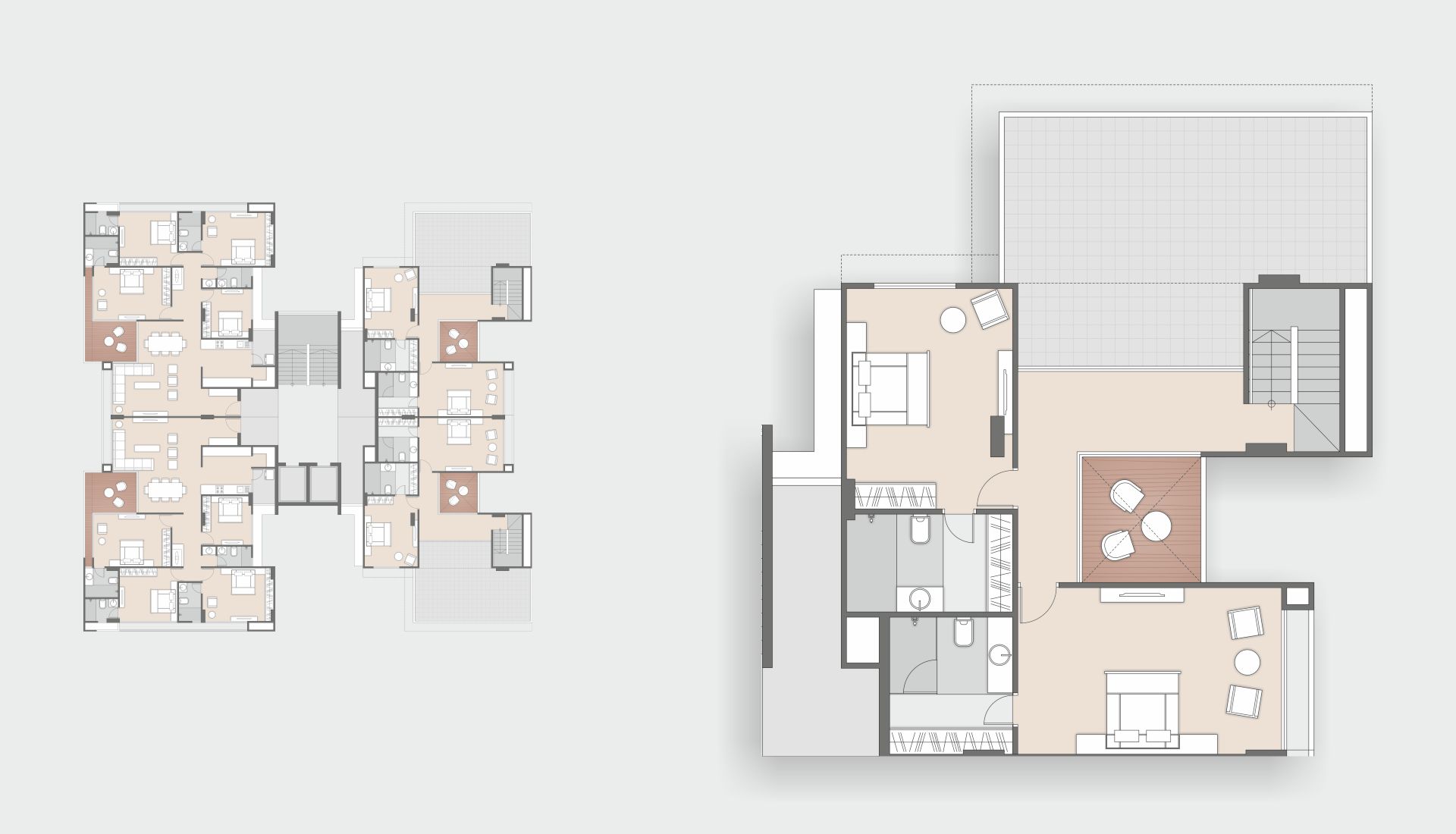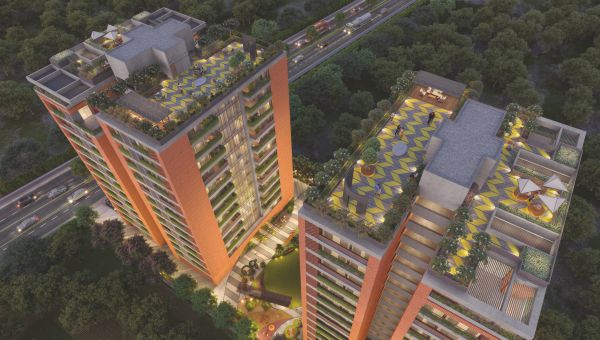APARTMENTSDuplex Penthouse
439 Square Yards
APARTMENTDuplex Penthouse
439 Square Yards
Living Room18 x 12 ft
Dining12.7 x 9.4 ft
Balcony 19 x 9 ft
Balcony 29 x 9 ft
Family Room15 x 11.4 ft
Master Bedroom 112 x 18 ft
Attach Toilet7.3 x 11.6 ft
Master Bedroom 218 x 12 ft
Attach Toilet7.3 x 11.6 ft
Master Bedroom 312 x 14 ft
Attach Toilet7.6 x 7.8 ft
Guest Bedroom11 x 12.6 ft
Common Toilet7.3 x 5 ft
Kitchen11.7 x 7.3 ft
Store Space7.3 x 4.0 ft
Wash Area7.3 x 7.1 ft
Terrace 116.10 x 13 ft
Terrace 29.6 x 4.3 ft
APARTMENTSDuplex Penthouse
479 Square Yards
APARTMENTDuplex Penthouse
479 Square Yards
Living Room20 x 12 ft
Dining14.2 x 9.5 ft
Balcony 110 x 9 ft
Balcony 28.7 x 9 ft
Family Room17.3 x 12.2 ft
Master Bedroom 118.4 x 12 ft
Attach Toilet7.5 x 12 ft
Master Bedroom 219 x 12 ft
Attach Toilet9.1 x 9.10 ft
Master Bedroom 312 x 15.10 ft
Attach Toilet12 x 7 ft
Guest Bedroom11 x 11 ft
Common Toilet7.8 x 4.6 ft
Kitchen11.4 x 10.9 ft
Store Space5 x 4.6 ft
Wash Area5 x 8 ft
Terrace 113.8 x 11.7 ft
Terrace 224.2 x 11.7 ft
Terrace 215.6 x 6.4 ft
